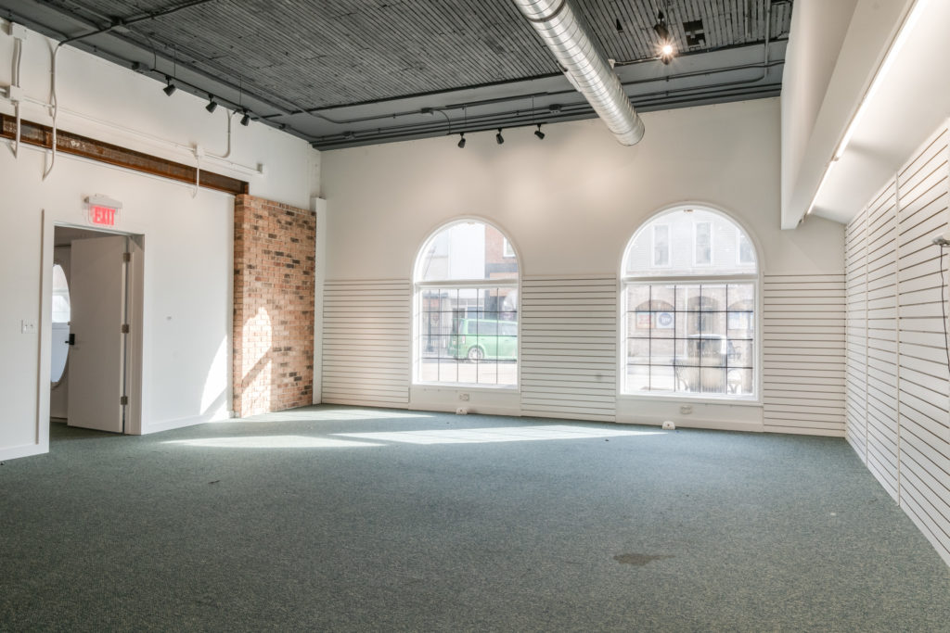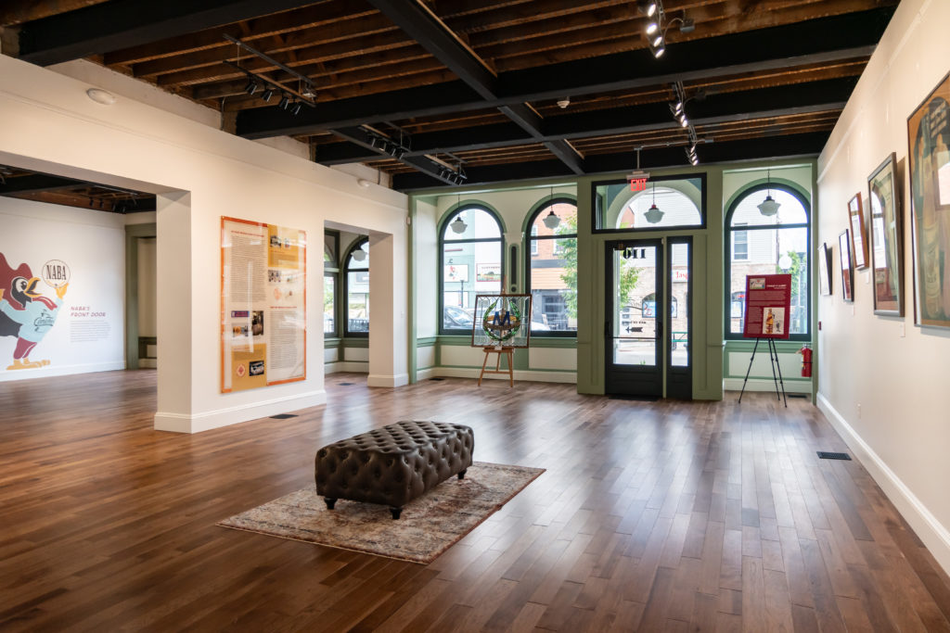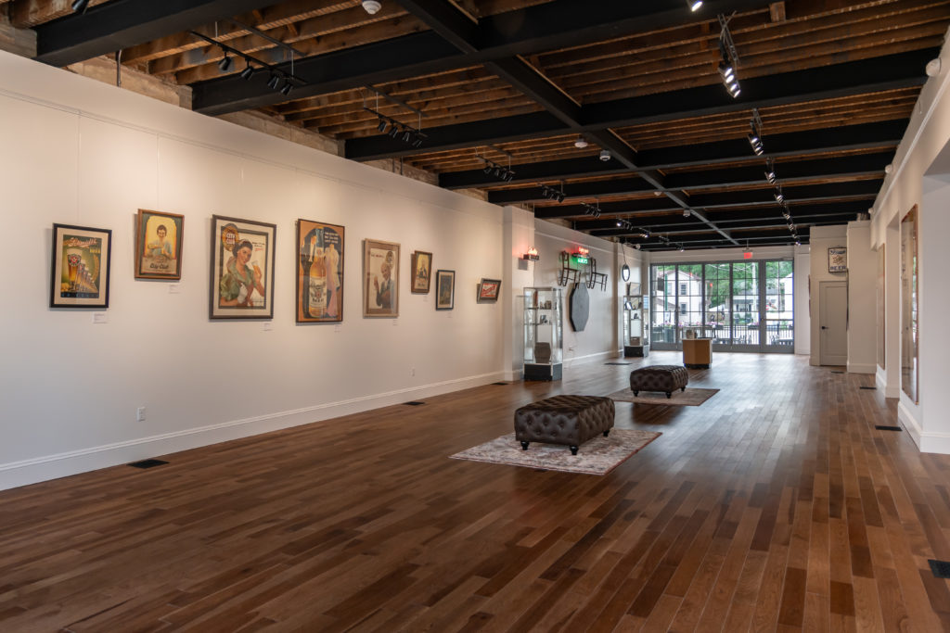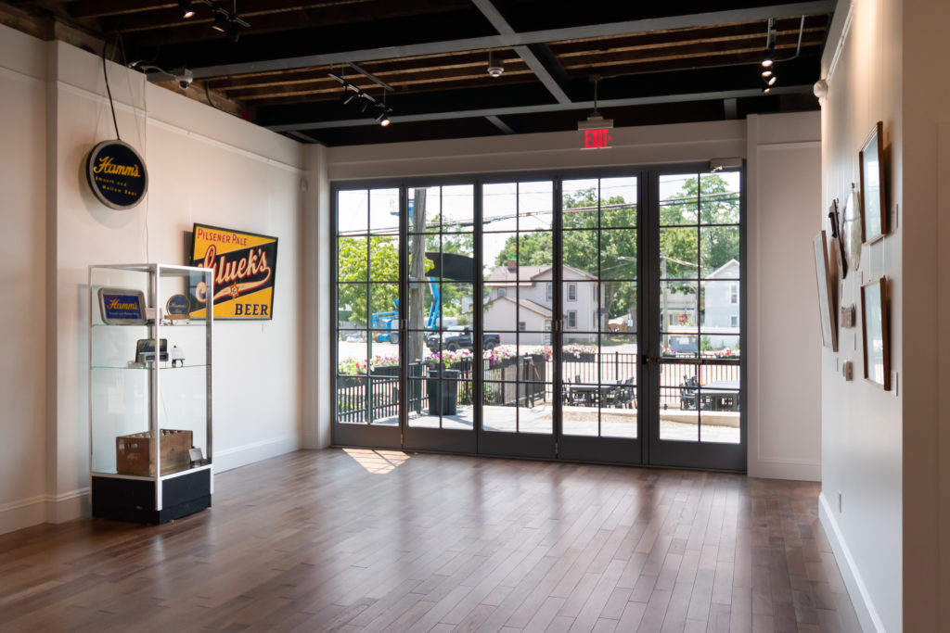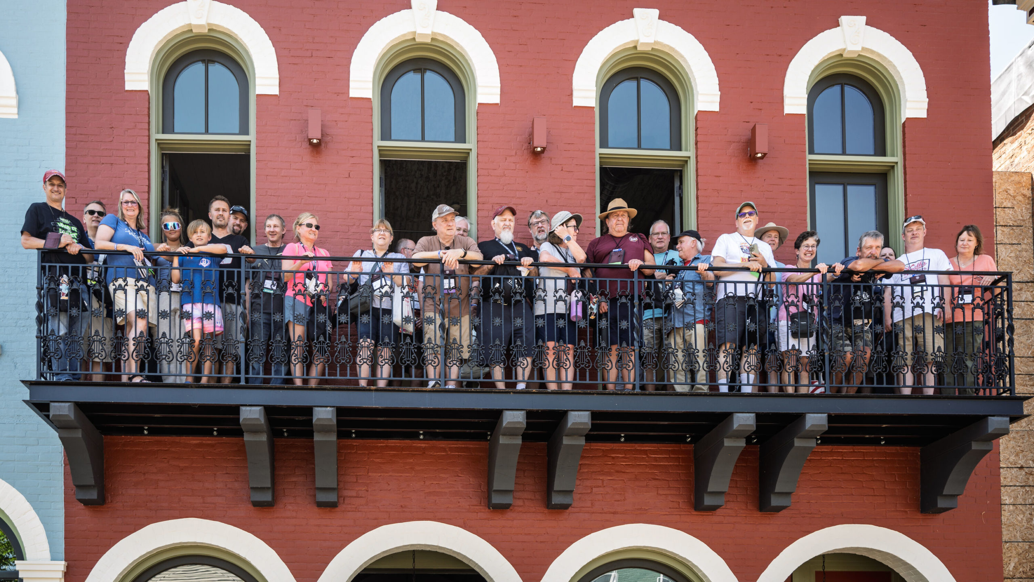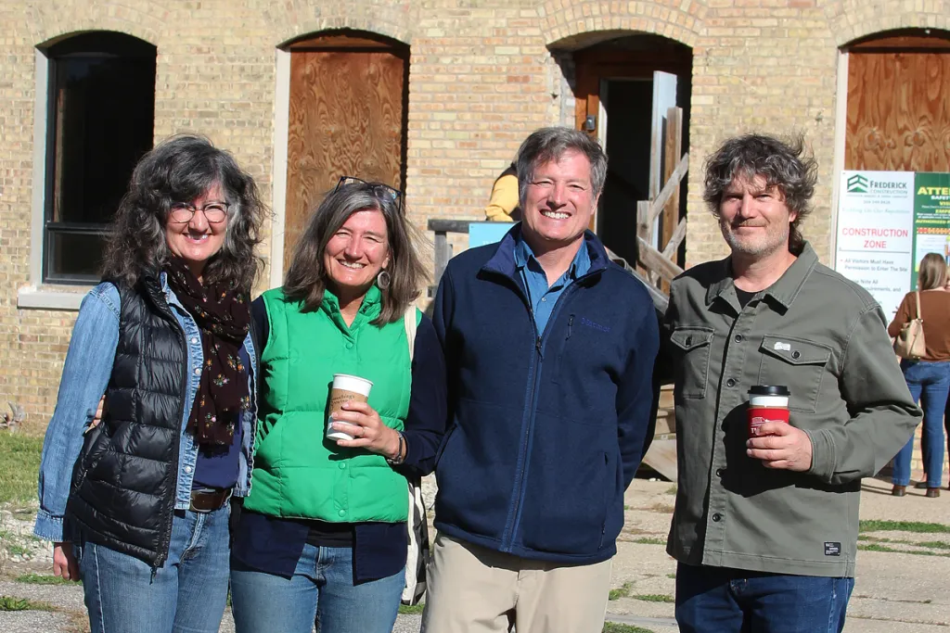Our Hill’s Buildings have made significant progress in their first stage of restoration and we can’t believe the transformation! It’s difficult to recall the layers of past interventions these facades endured through time, leaving them in a disparate state of indescribable architectural styles. Our return of the buildings to their late 19th century splendor is evident inside and out!
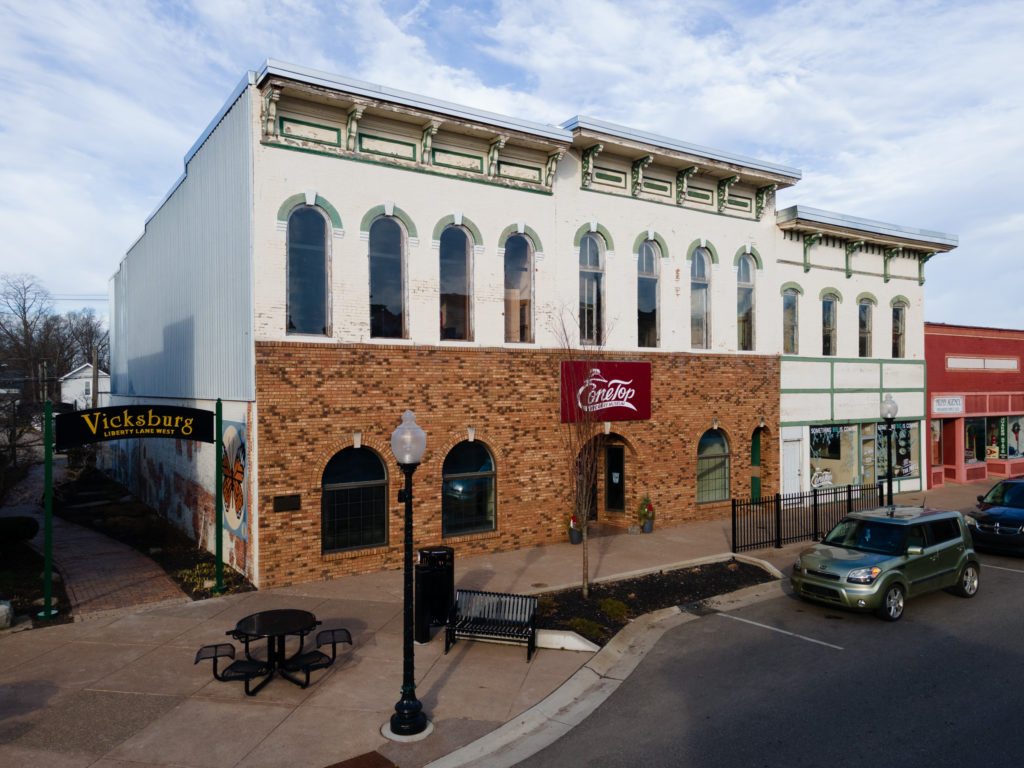
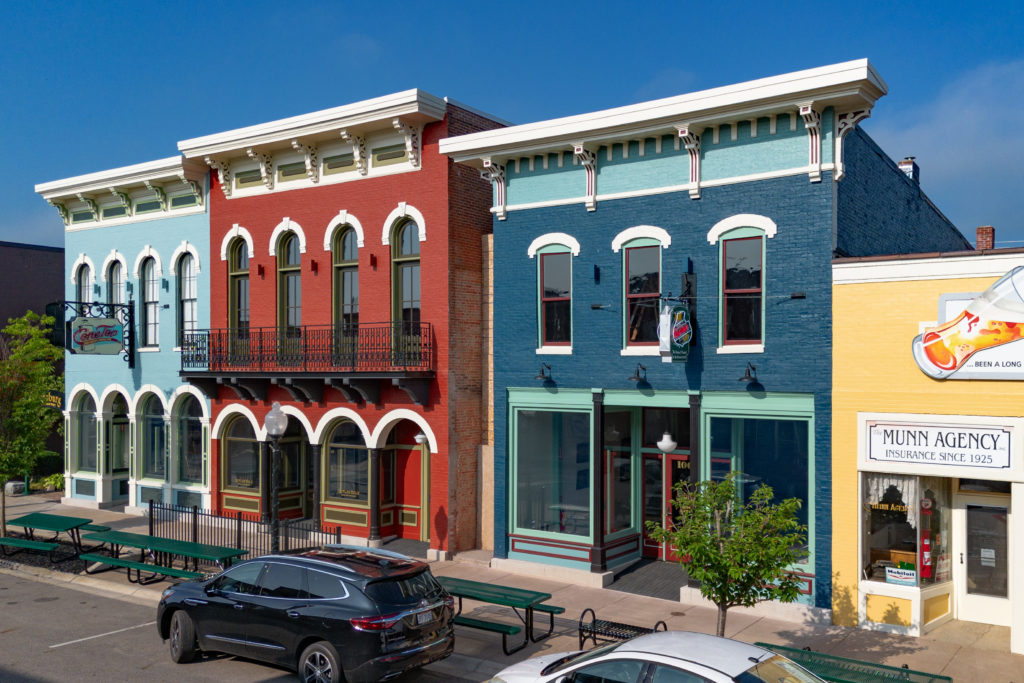
One remarkable improvement to the buildings is the comprehensive exterior lighting scheme. This includes the two neon signs on decorative steel frames–emblematic of early 20th century advertising.
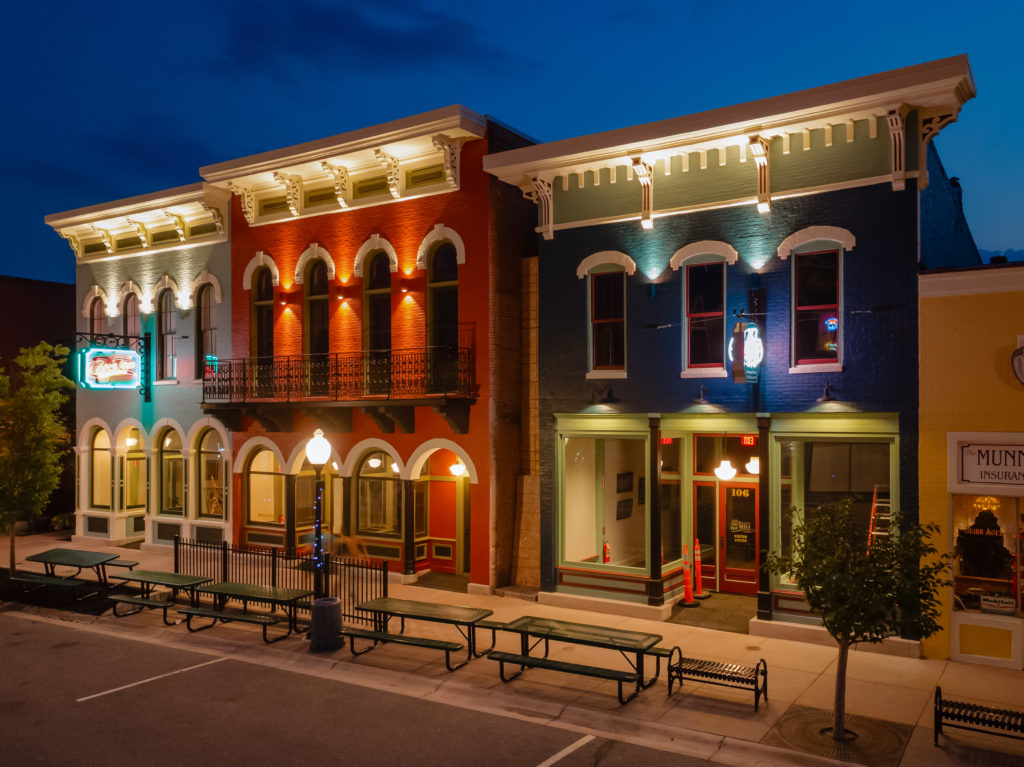
Our west-facing patio will be a fantastic exterior amenity for the ground floor spaces and has one introduction of a modern element–the sliding NanaWall™ system that creates a seamless indoor/outdoor transition.
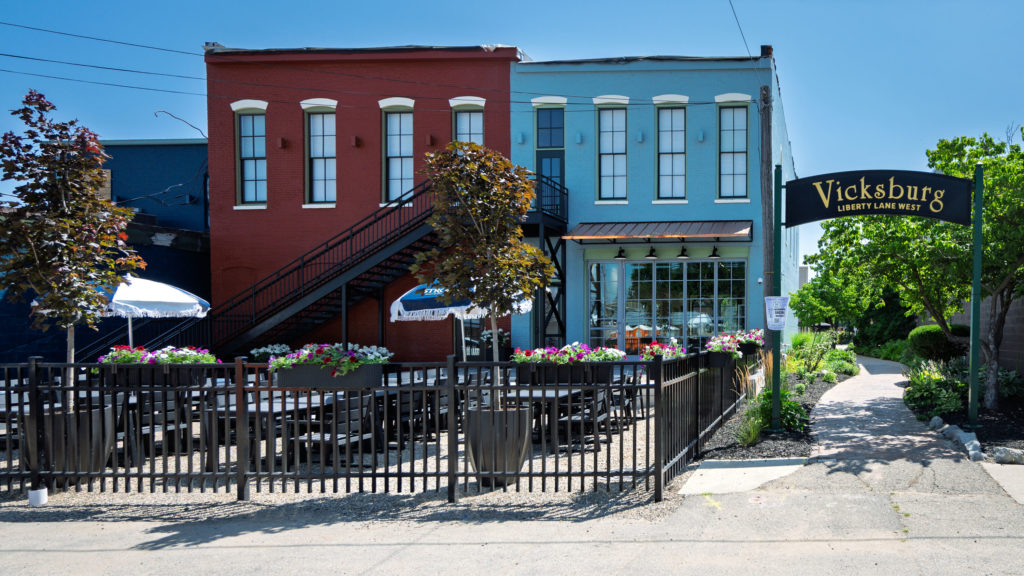
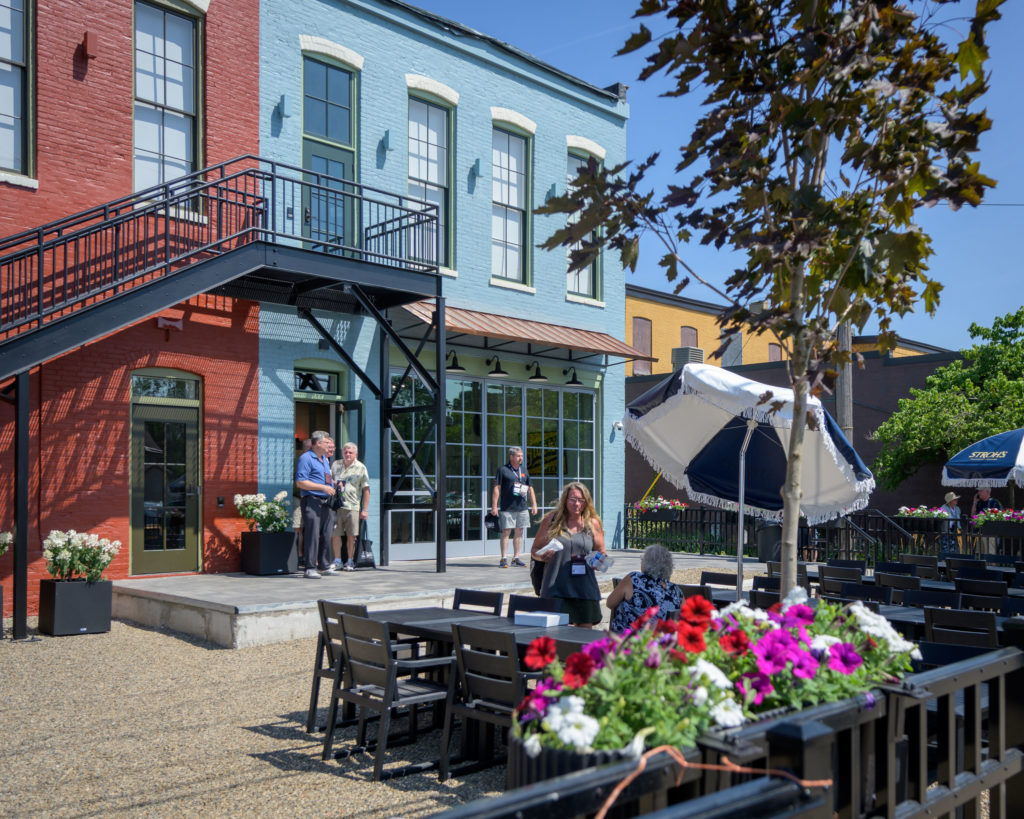
Indoors, the ground floor of 110, 108 and 106 S. Main have all been improved to a “white box” gallery space, allowing for flexibile use by the Cone Top Brewery Museum.
106 S Main
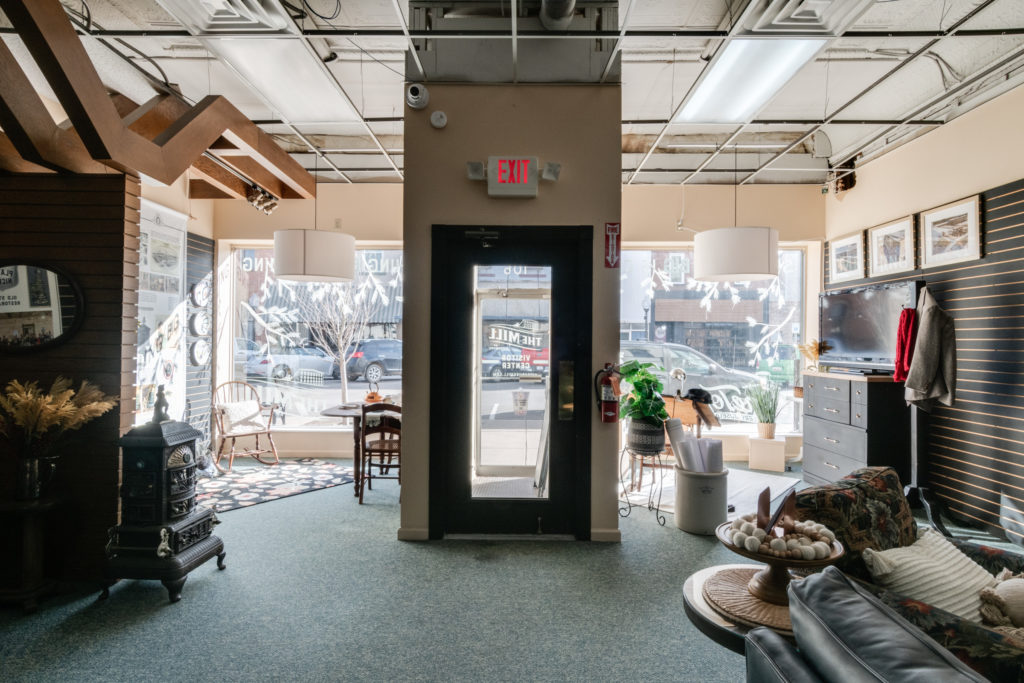
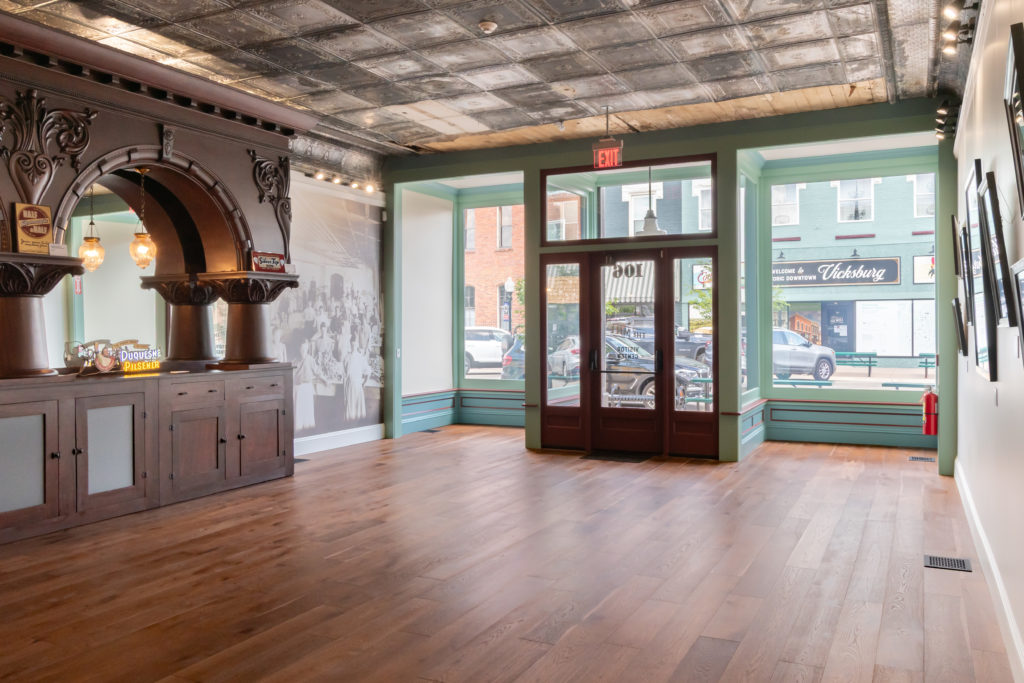
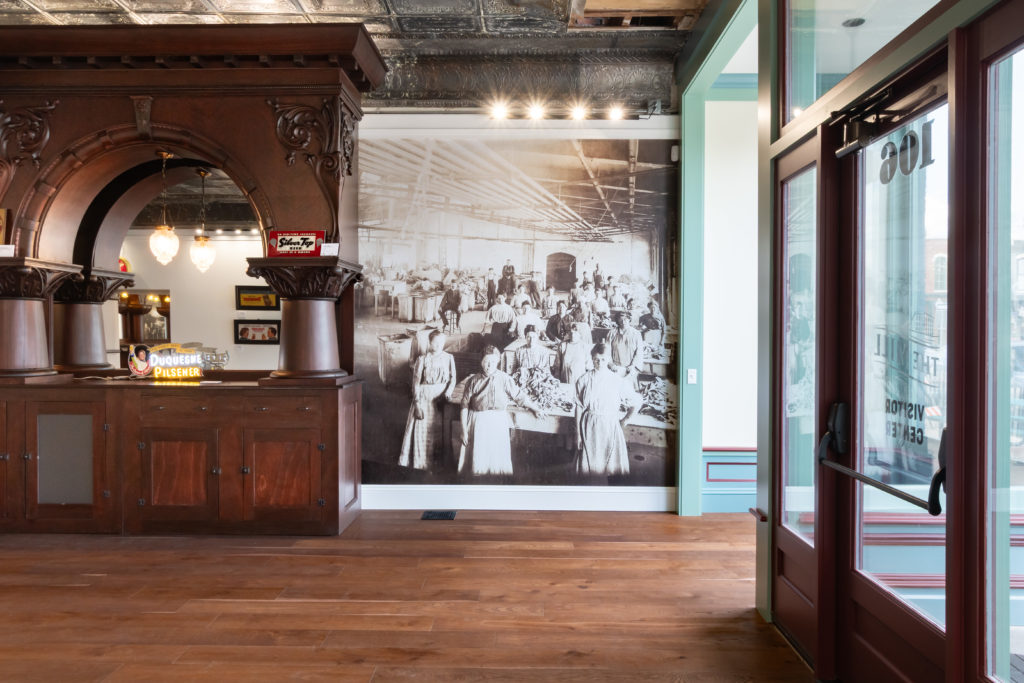
108 S Main
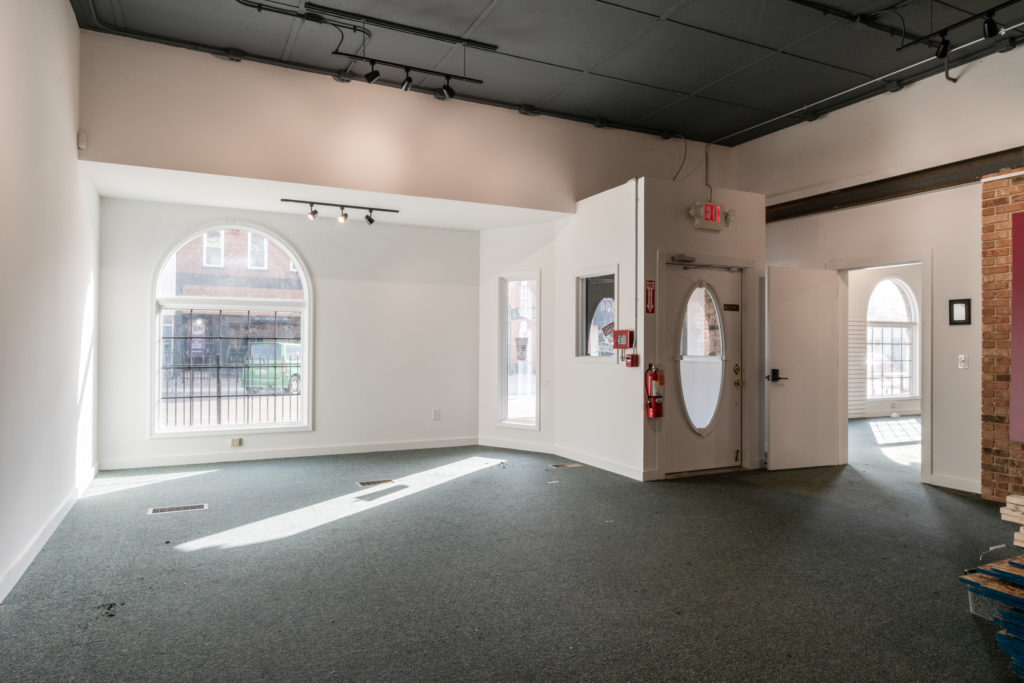
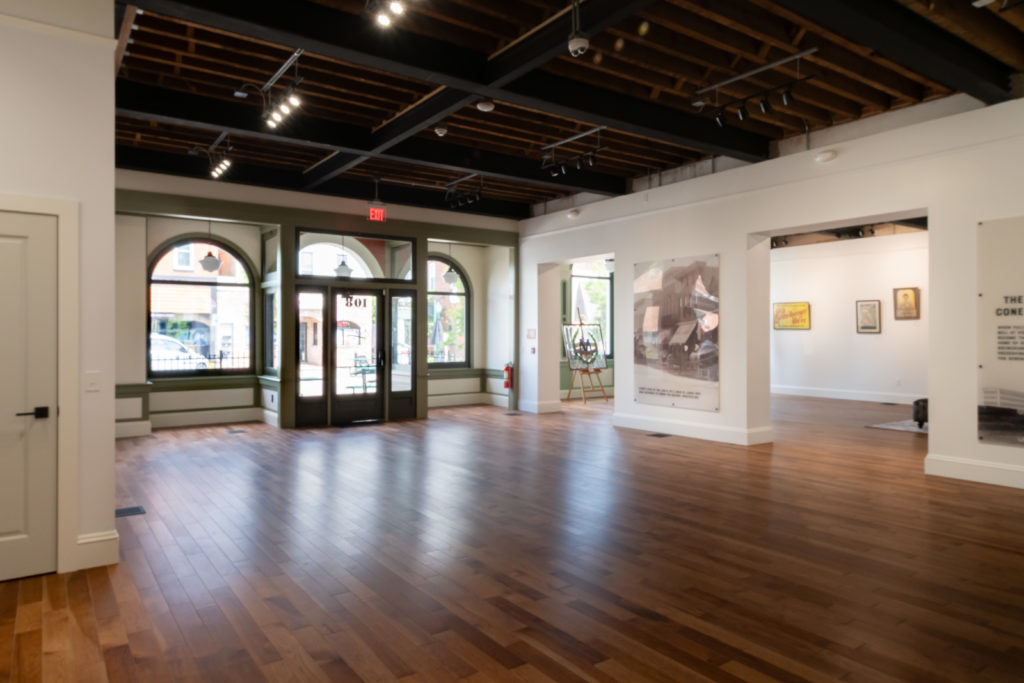
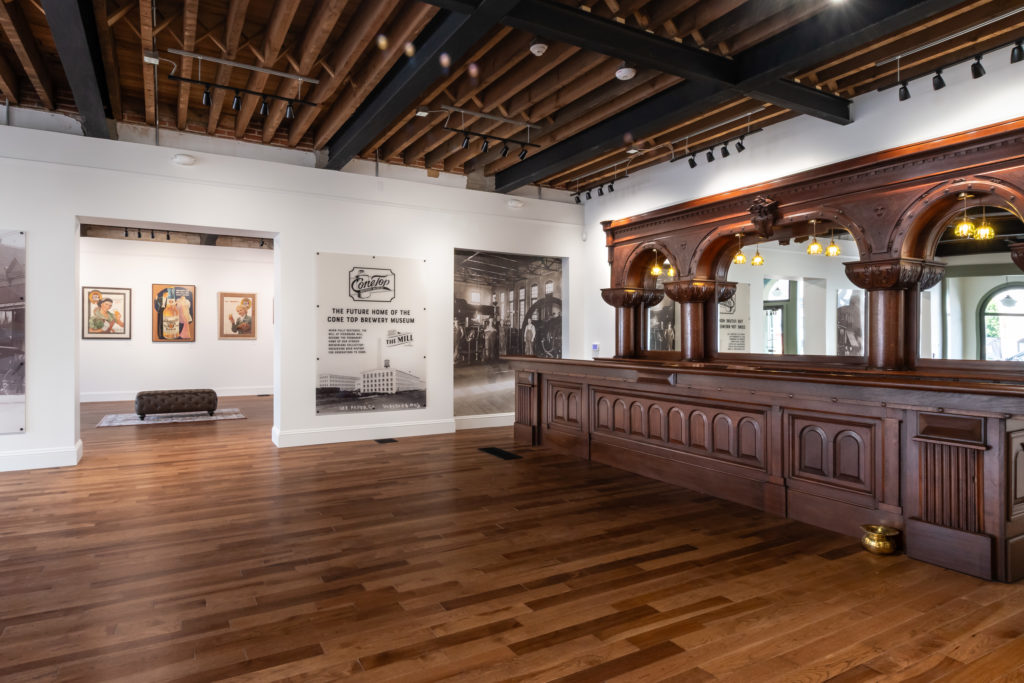
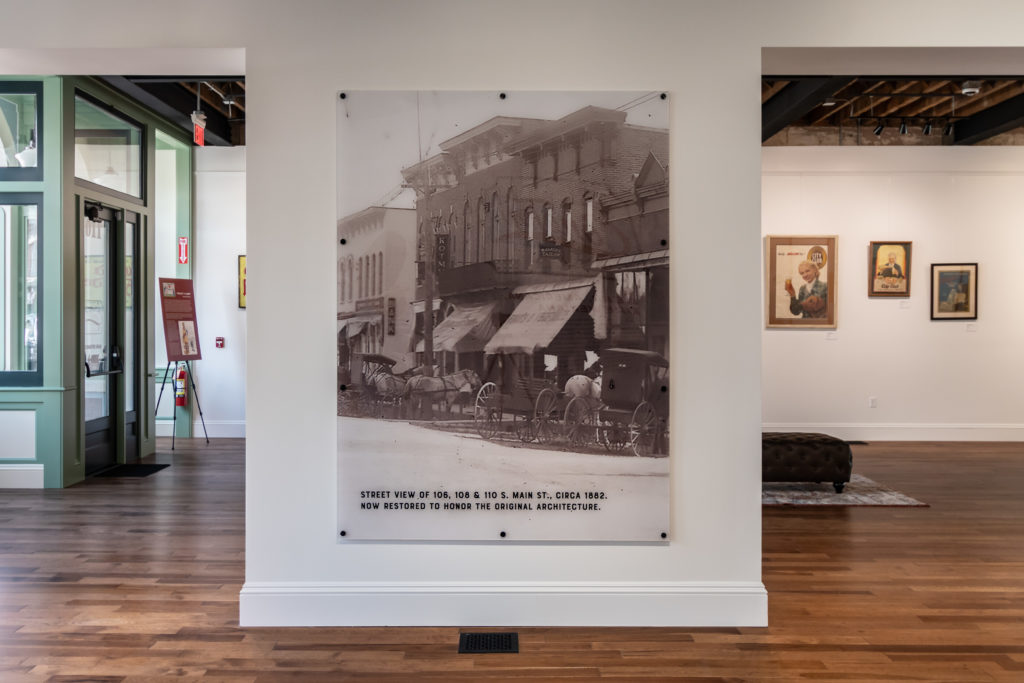
110 S Main
