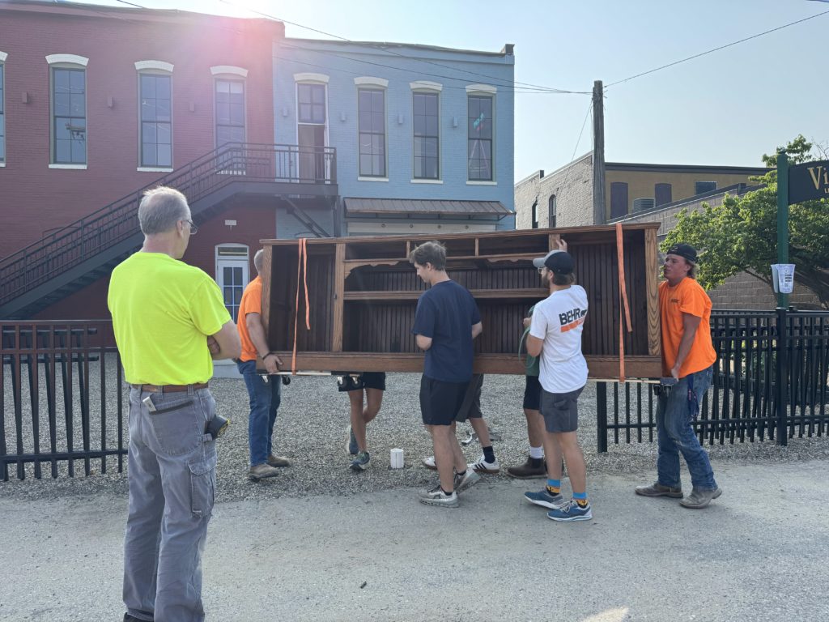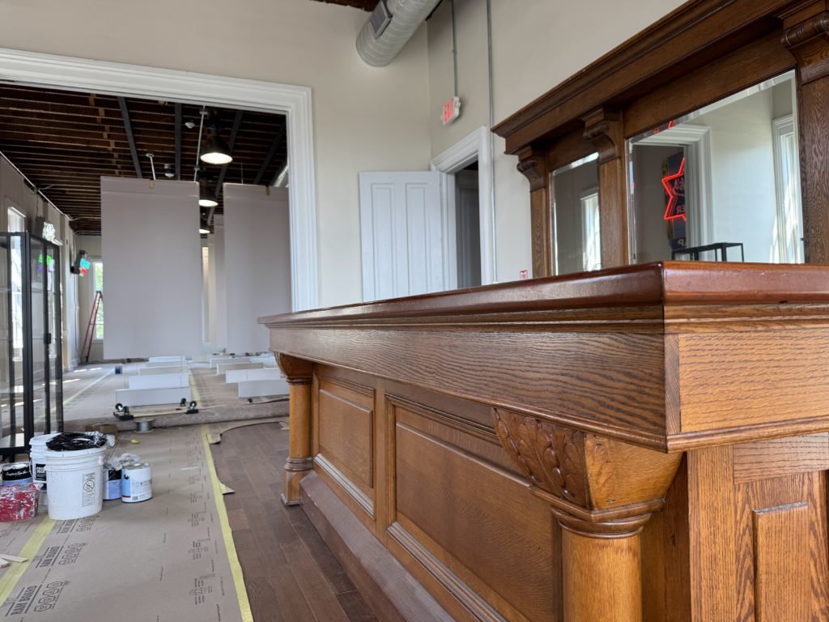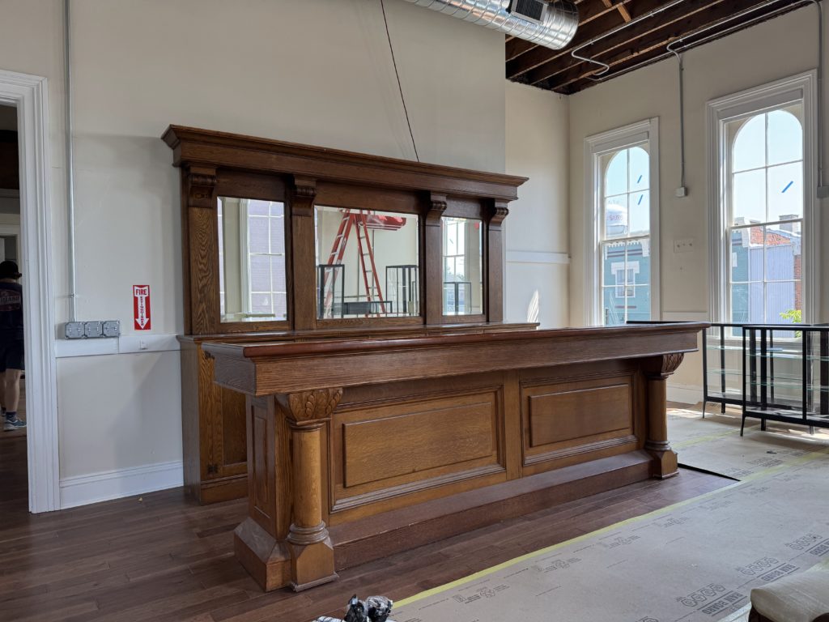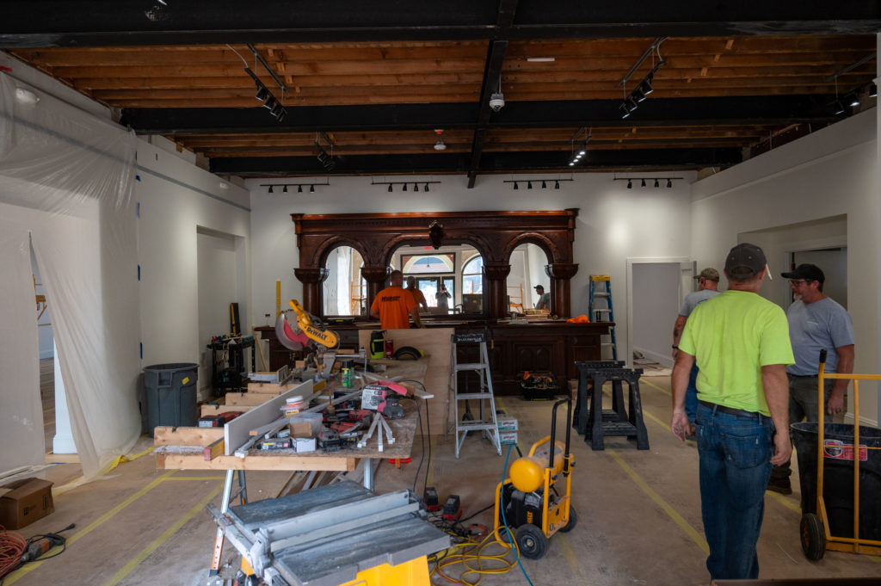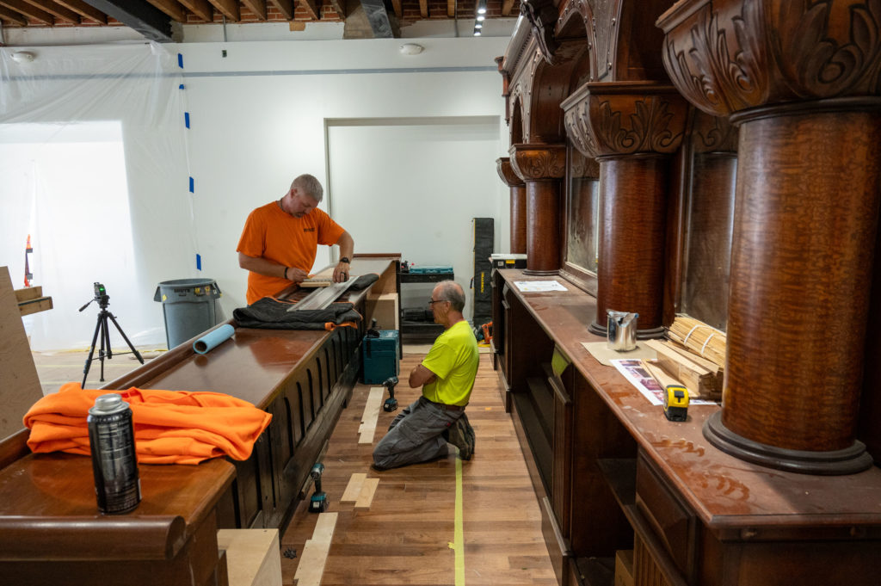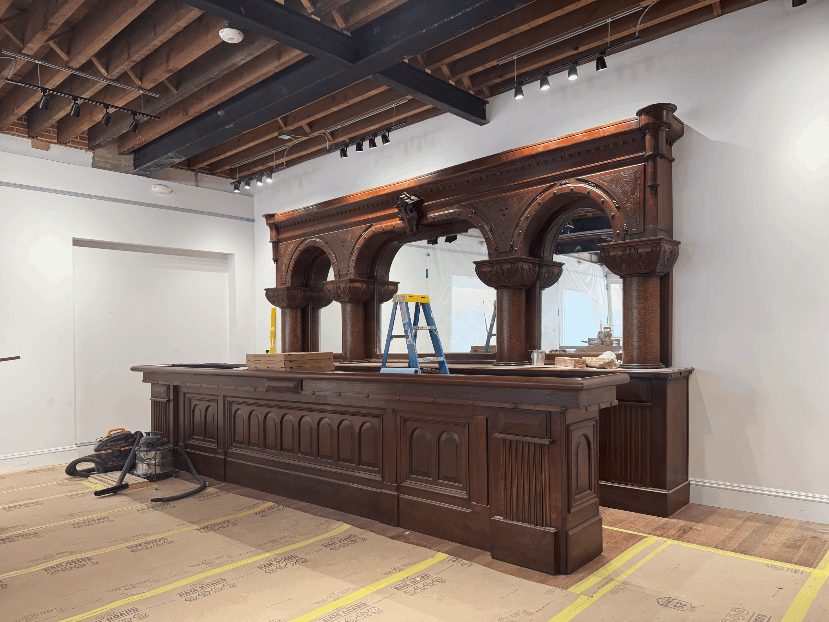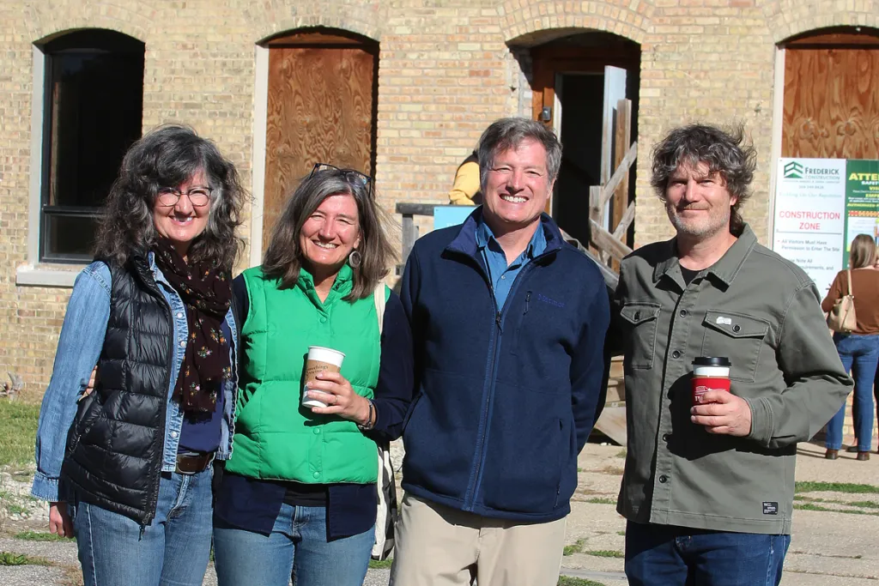The efforts at the “Hill’s Buildings” are revealing building façades and interiors that are exceeding our expectations. We’re thrilled to be nearing the finish line on the primary scope of façade rehabilitation and interior improvements. The finishing details are being installed, such as the cast iron columns that finish the storefront of both 106 and 108 S. Main buildings. These were custom-crafted for each building and emulate historic details true to the building’s history.
The interior spaces have new wood flooring throughout that complements the exposed steel and timber ceilings.
106 & 108 Wood Flooring Installation
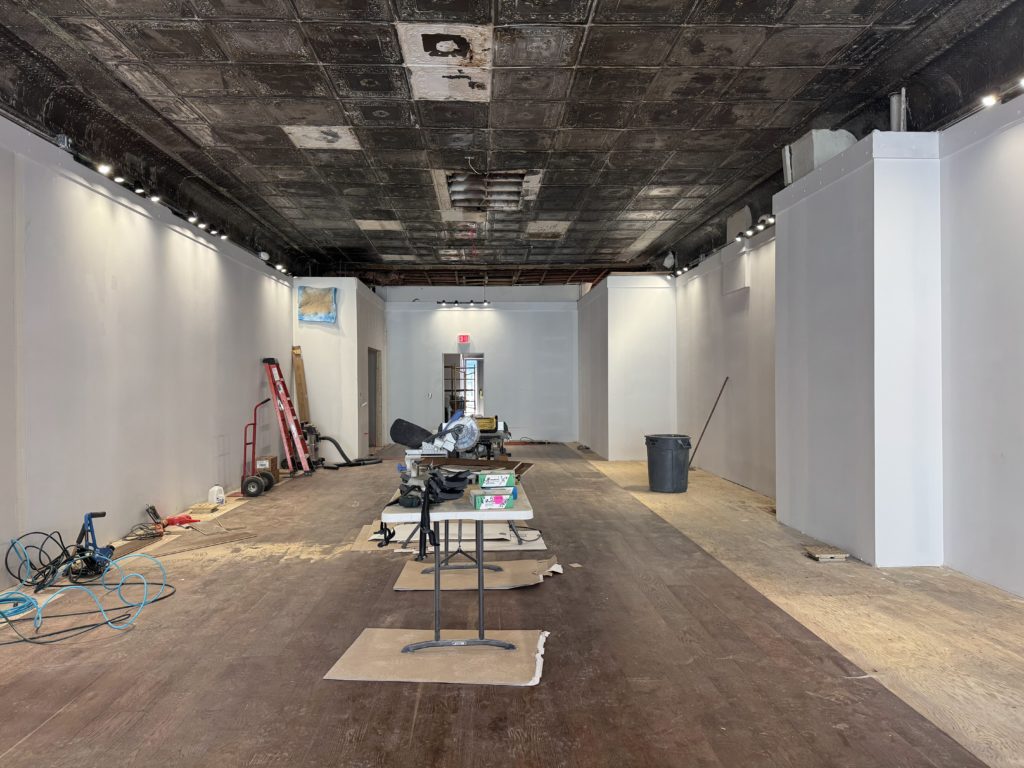
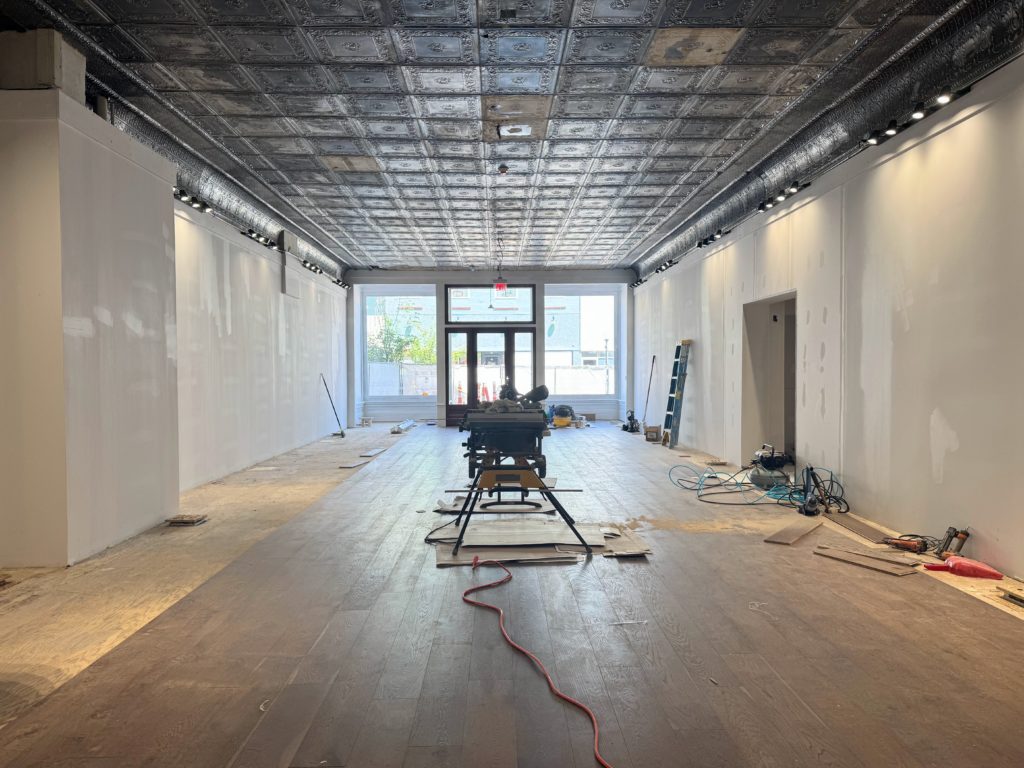
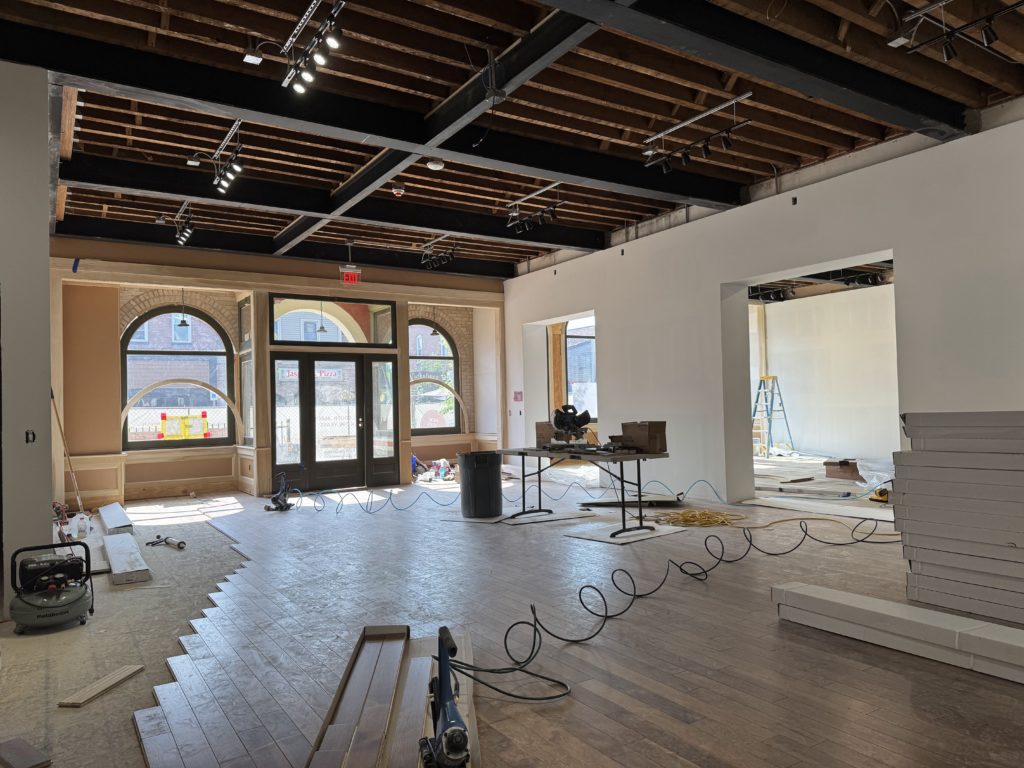
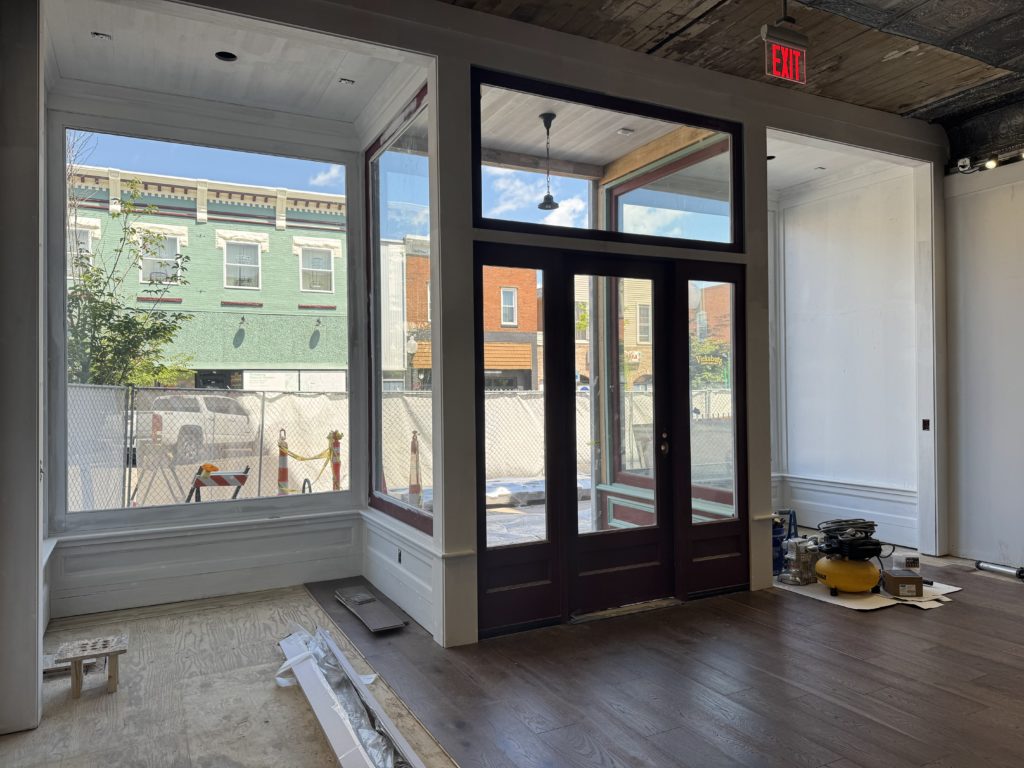
The fresh, crisp white walls are ready as backdrops for our museum exhibit spaces. Steeped in history, three period bars have been installed throughout the “Hill’s Building”, each in size and detail appropriate to their space. These bars were sourced from across the country and reflect brands such as “Brunswick” who were the premiere craftsmen of bars, billiard tables and support elements for bars, restaurants, hotels and saloons in the late 1800s.
The Second-Floor Bar Required Great Care in Installation!
