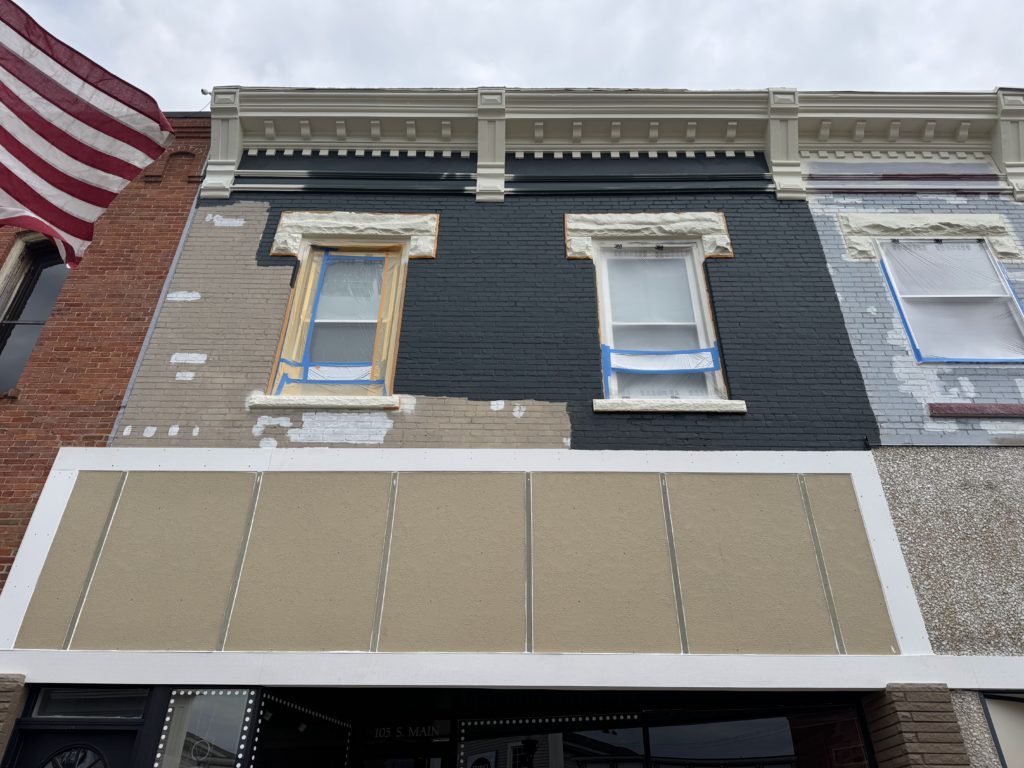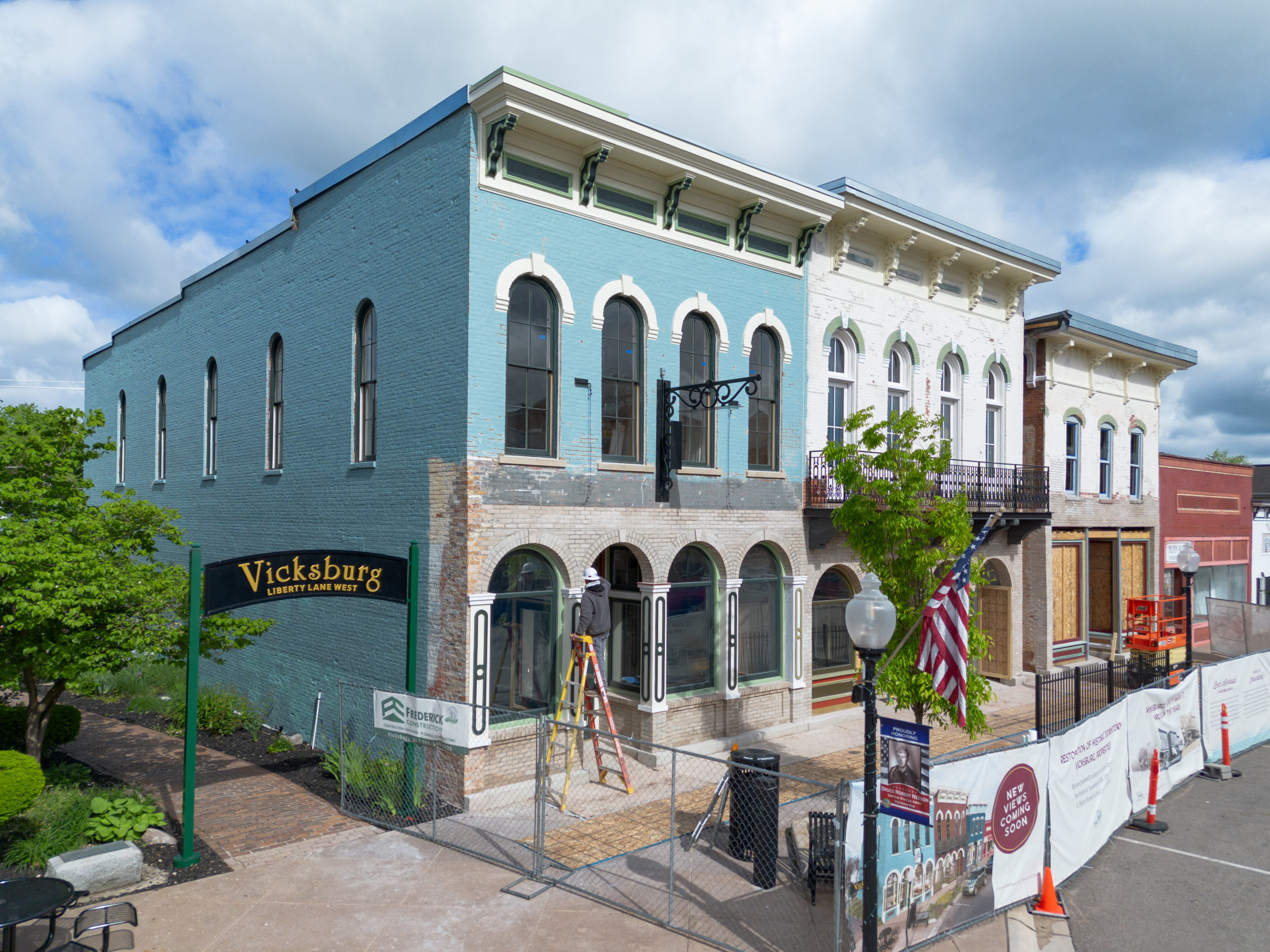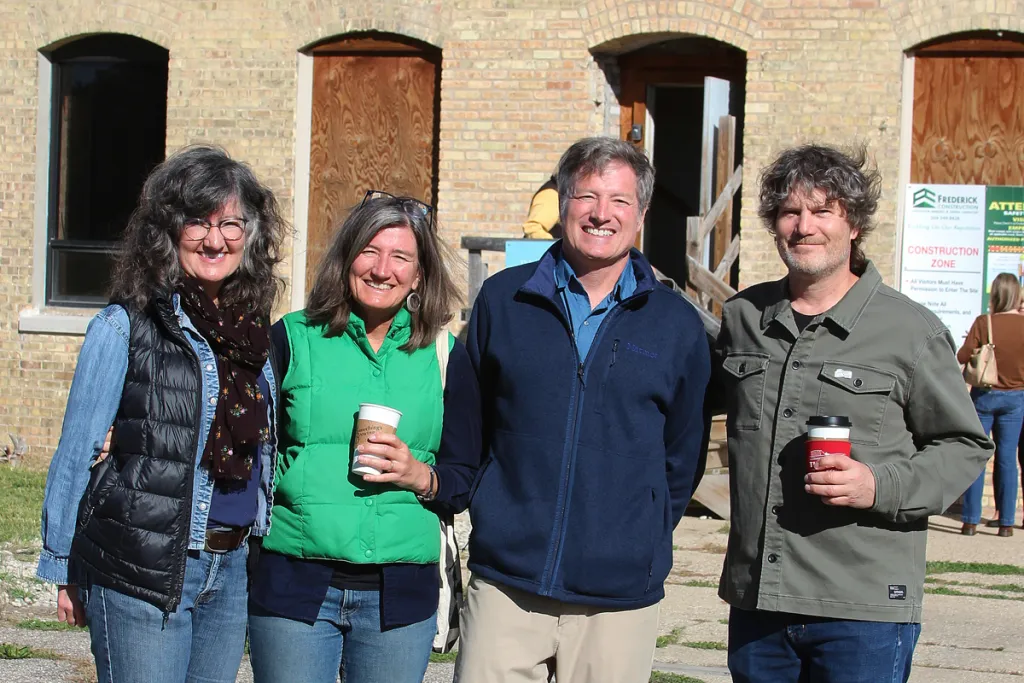Big strides in the form of large statements were made in May with our “Hill’s Building” construction progress. From large-scale glass installed in the façade of 106 S. Main, to the incredible Nana Wall that now adds a blend of old and new to the west façade of 110 S. Main, we’re starting to recognize our building’s image in the original rendered view!
The Nana Wall feature is a sliding glass door system that will completely open the 110 S. Main interior space to its exterior west yard.
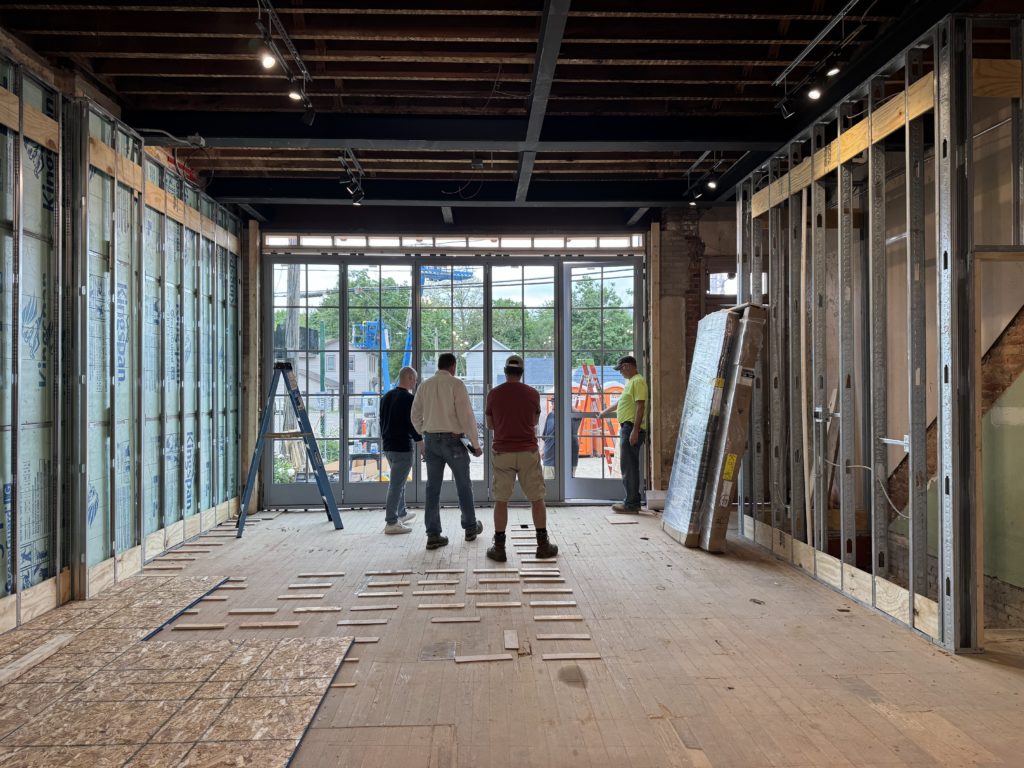
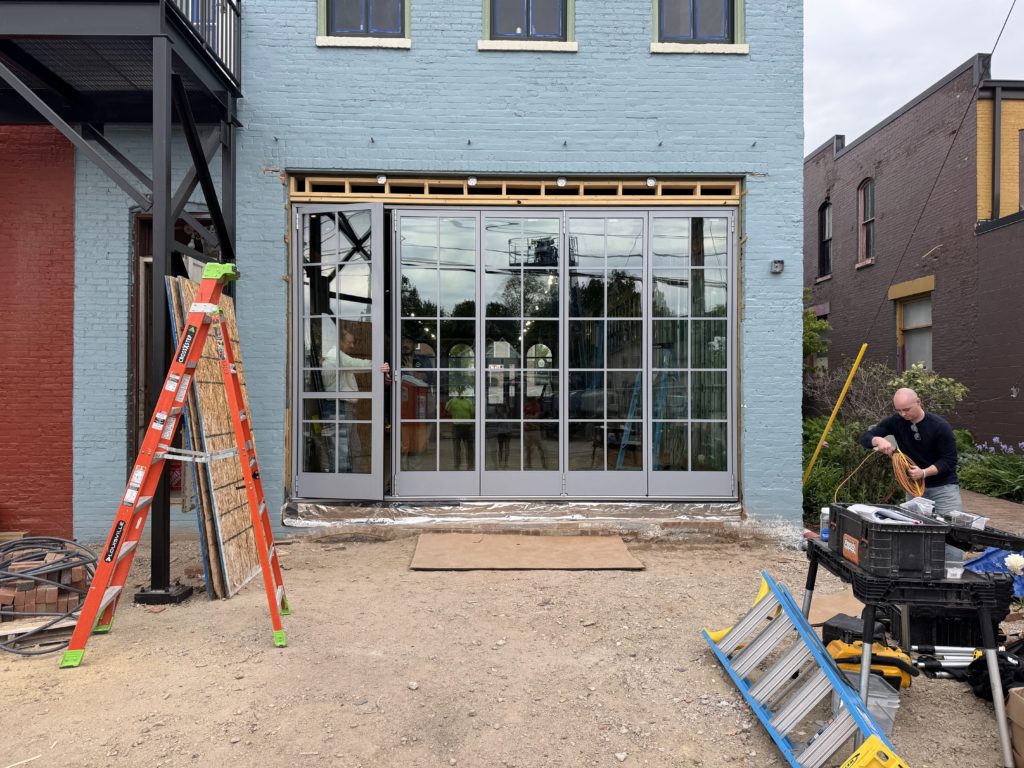
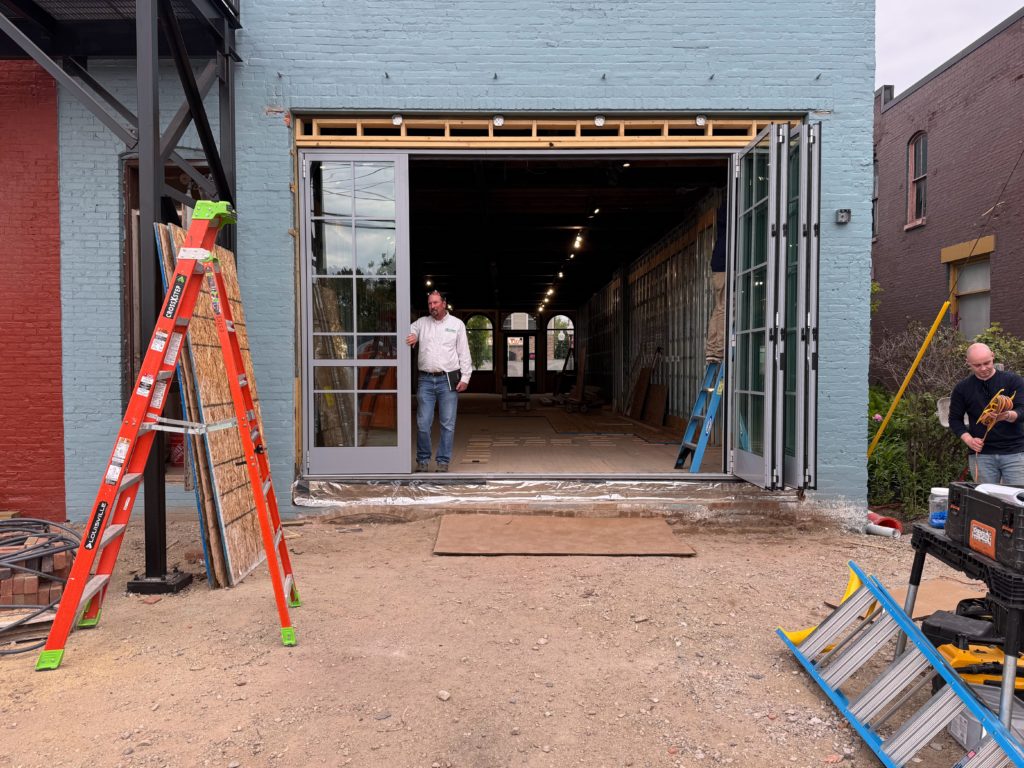
The storefront glass installation at 108 and 110 S. Main includes hand-crafted transom windows that will open to allow natural ventilation into the building in addition to having mechanical heating and cooling.
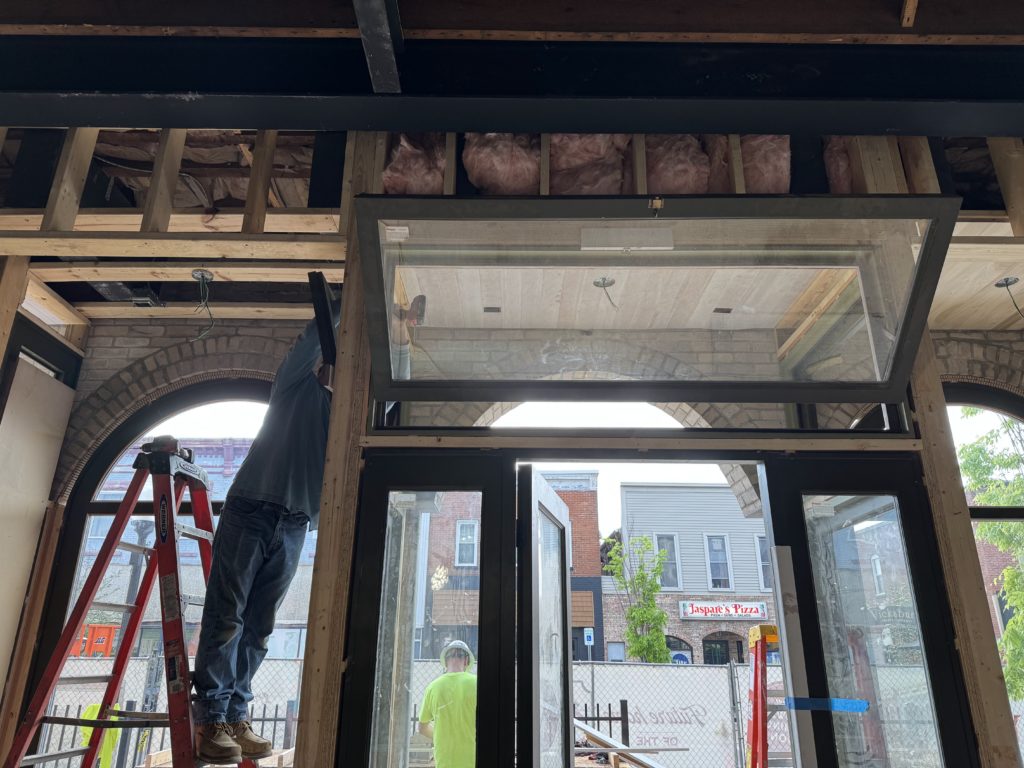
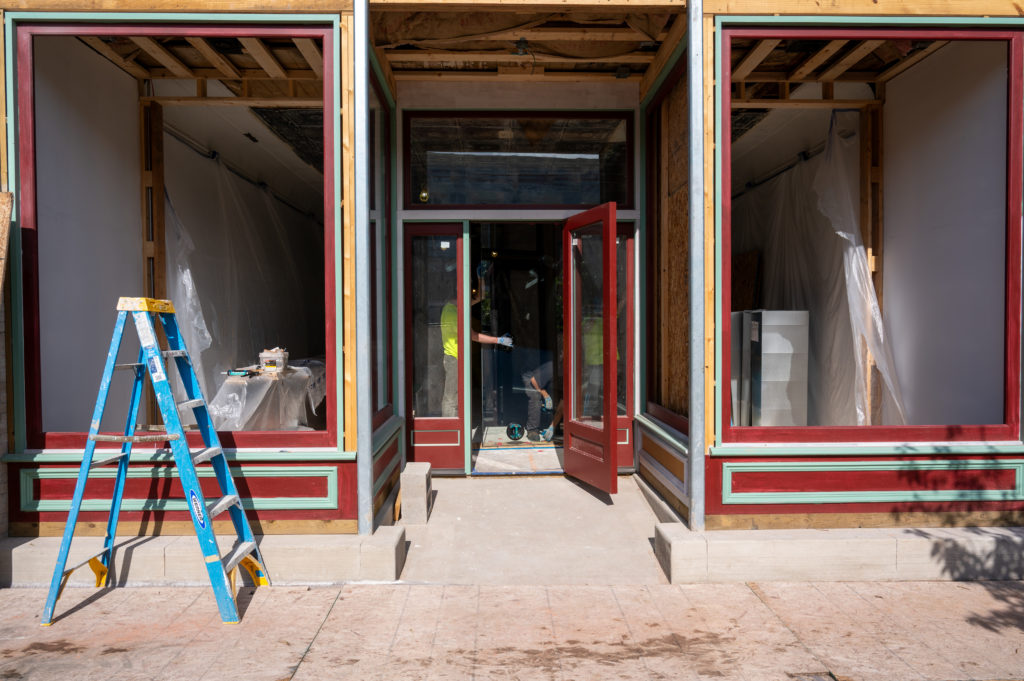
The Interior of our ground floor spaces continue to see modernization in the form of insulated walls to help manage the building’s interior environment through the seasons.
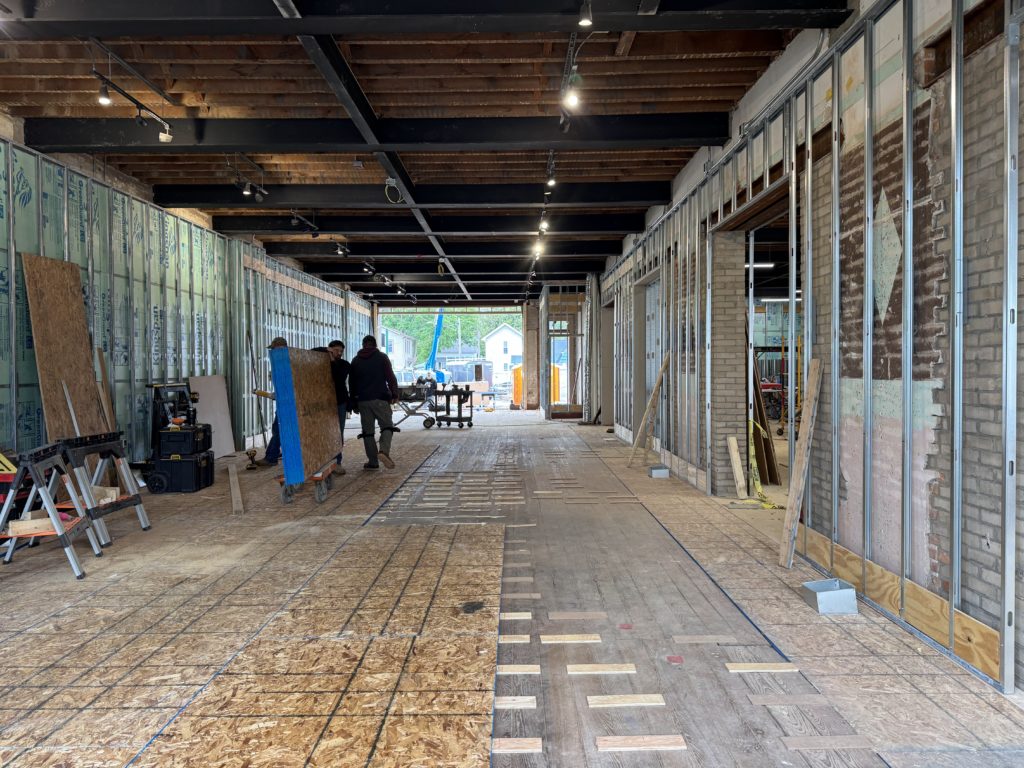
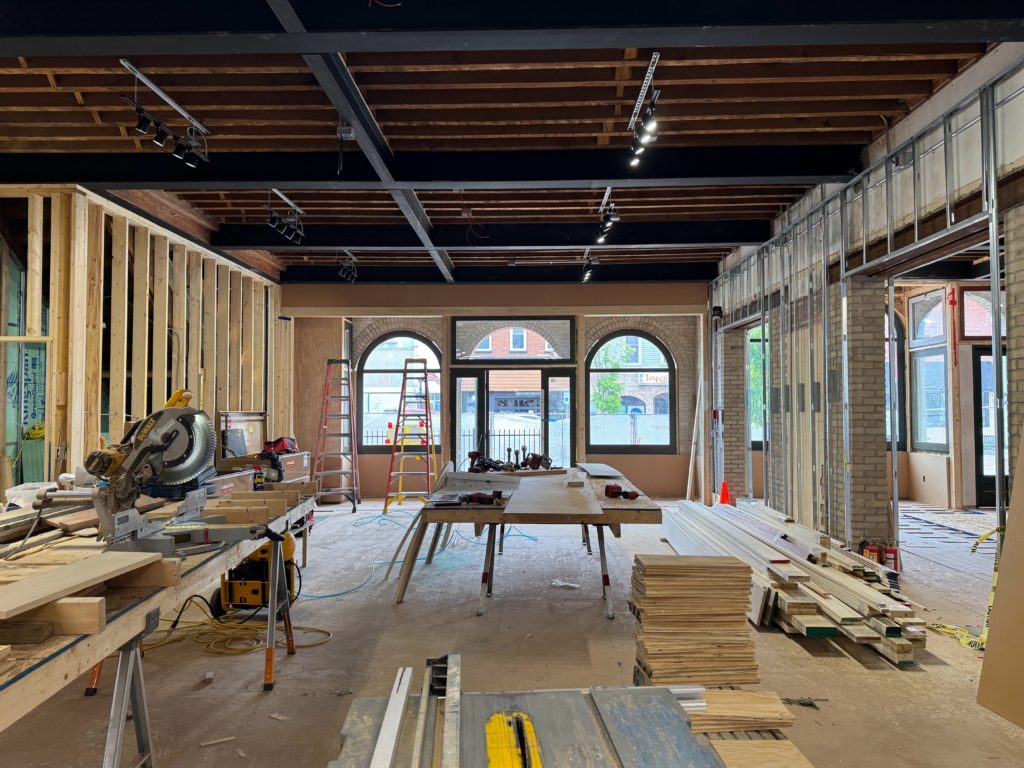
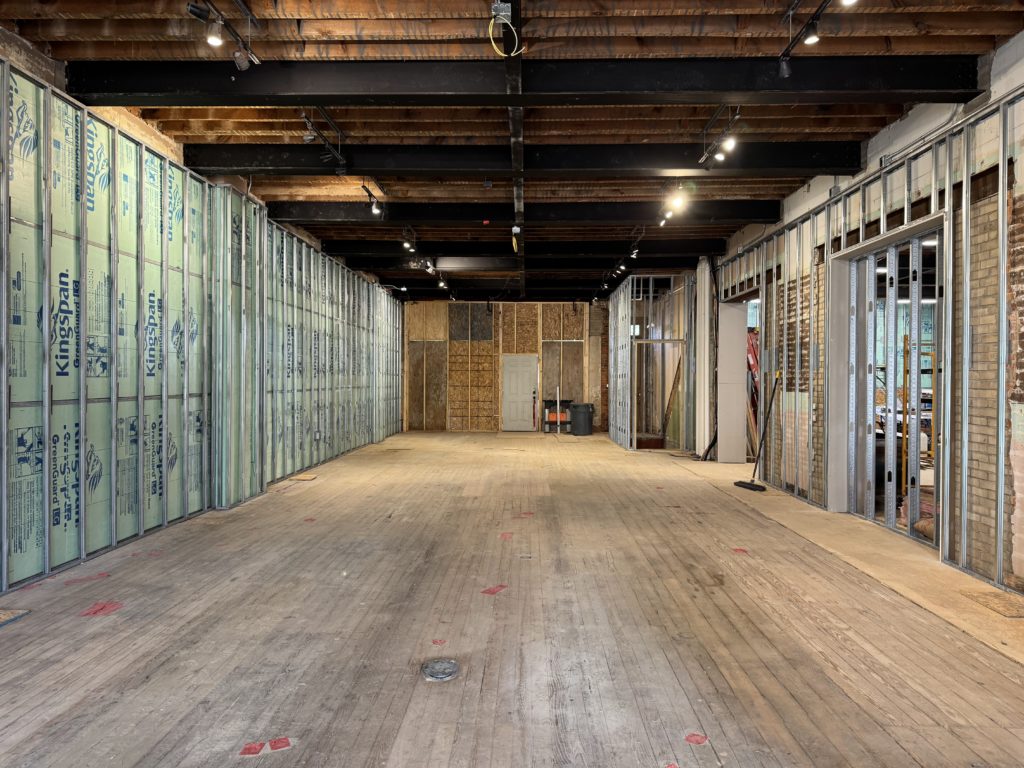
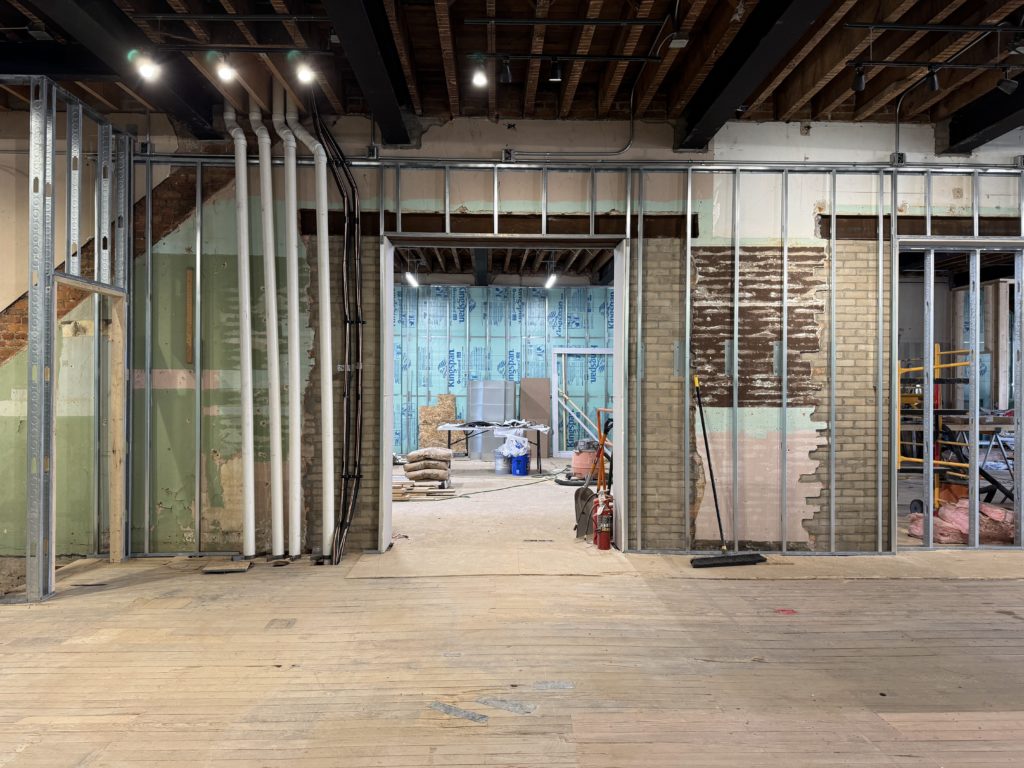
Our rehabilitation of the historic tin ceiling in 106 S. Main continues with care. Layers of paint are being stripped from the tiles to expose their original tin surface, allowing for repairs to each tile.
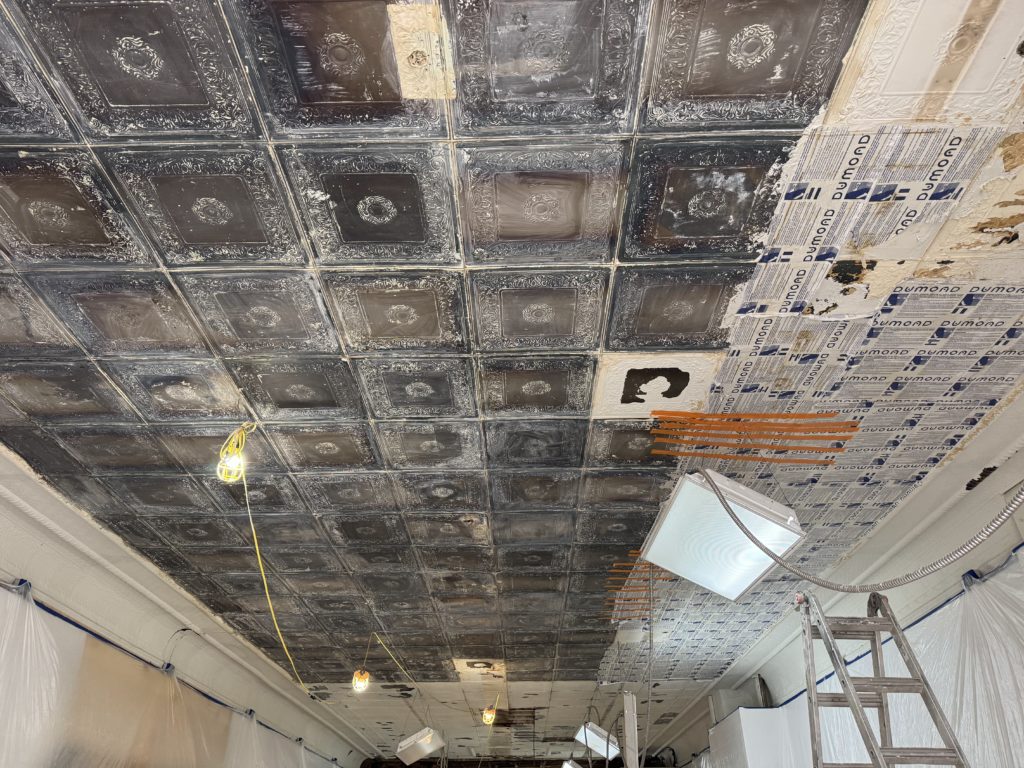
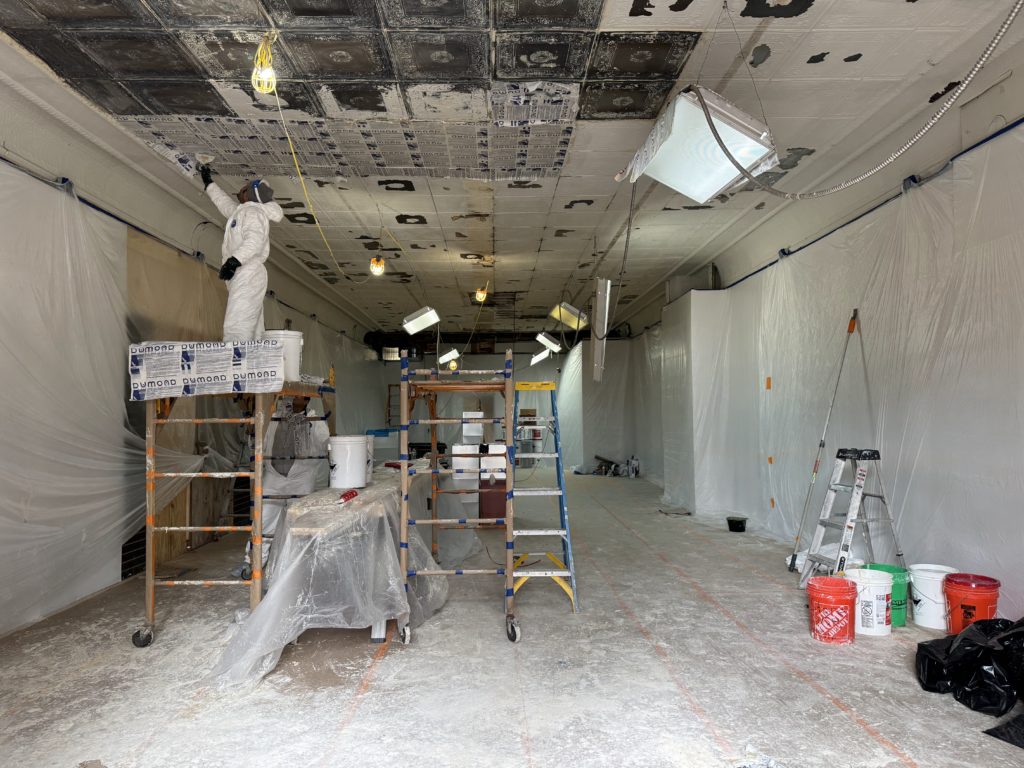
In partnership with Mike Frederick of Frederick Construction, we are also sprucing up the east side of Main Street with new paint on both 105 and 107 S. Main.
